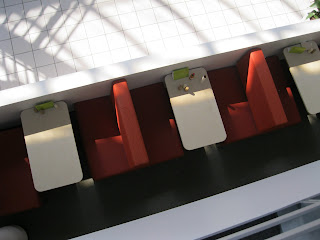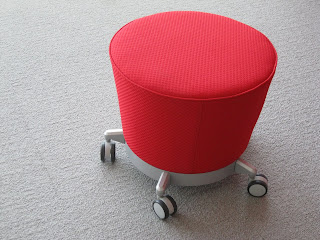 |
| 22 Panel fixed solar arrays sitting atop Economy Lot 2 Parking Structure (20 of them at 3-4 kw each ) Not sure what they're tied into yet but what a great way to use a parking surface! |
This urban solar orchard is impressive and can serve as an example for others around the country and world looking for ways to bring solar into widespread use. A lonely piece of infrastructure like this garage is a perfect location for adding such renewable energy sources. Like rooftops in many urban locations parking structure upper decks can provide ample solar exposure with minimal sun shading to reduce panel efficiency and output. The twenty fixed 22 panel solar arrays produce approximately 60+ KW of electricity (my visual estimate) about 12 percent of the garage's energy needs. Ultra low energy use LED lighting is installed throughout the parking structure further reducing the energy footprint of the new structure.
I understand from my research into MassPort's overall sustainability efforts they use an award winning Sustainable Design Standards and Guidelines on all of their projects. The (SDSG) is an authority-wide strategy initiated at the direction of soon to retire Executive Director and CEO Thomas J. Kinton, Jr. "to integrate sustainable technologies and practices into all of Massport’s capital projects, reflecting Massport’s long history of achievements in sustainability." I called Massport's Office of Strategic Communications and Marketing and they were happy to send me a link to a press release about the project.
It was apparently built to provide a centralized economy parking option at ($18/day and $108/week) relieving pressure on numerous nearby over capacity surface parking lots. However, given how this lot was over capacity during a normal non-holiday midweek I have to ask whether the vision for this lot falls short, ie not enough parking deck levels in the first place? I hope MassPort and its design team had the foresight to build into the structure the ability to expand upwards with enhancements in structural design to allow future additions.
I understand from my research into MassPort's overall sustainability efforts they use an award winning Sustainable Design Standards and Guidelines on all of their projects. The (SDSG) is an authority-wide strategy initiated at the direction of soon to retire Executive Director and CEO Thomas J. Kinton, Jr. "to integrate sustainable technologies and practices into all of Massport’s capital projects, reflecting Massport’s long history of achievements in sustainability." I called Massport's Office of Strategic Communications and Marketing and they were happy to send me a link to a press release about the project.
It was apparently built to provide a centralized economy parking option at ($18/day and $108/week) relieving pressure on numerous nearby over capacity surface parking lots. However, given how this lot was over capacity during a normal non-holiday midweek I have to ask whether the vision for this lot falls short, ie not enough parking deck levels in the first place? I hope MassPort and its design team had the foresight to build into the structure the ability to expand upwards with enhancements in structural design to allow future additions.
Another visible potential green measures was the addition of four story tall screens which someday may hold vegetation and act as living walls buffering the heat-island effect of the sun beating down on the massive concrete parking structure. These screens were installed on the corners of the garage facing the heaviest traveled roads, likely more of a signpost of "green-ness" than really being effective. I say may someday hold vegetation as there was no visual evidence of planters and irrigation systems installed (yet I hope!). They are usually installed in planters on the ground level and given the height at midpoints up the structure. The living wall panels could also be lit up a night from hidden LED light sources installed in the ground below the frames to accentuate the green message and enhance visibility. (MassPort, if you need help in designing these additional green upgrades please give me a shout out. The structure needs it!)
Doing so would be extremely functional and by using the cooling albedo effect of plants (climbing ivy's and such) the area parking area immediately near the green living wall would be more cool and comfortable. The bottom line, adding these screens can help reduce the global warming impact of this structure by dampening the heat island effects. However, the lack of green vegetative ground cover around the base of the structure reduces the opportunity to make a difference. The monotonous expanse of 3" stone rubble rip rap is alienating from a pedestrian scale however productive it might be from a storm-water filtration standpoint. I hope MassPort installs some kind of green ground cover there down the road. Hopefully this is a work in progress!
Maybe that's asking too much of such a back of house building. The challenge is this element needs cultivating and stewardship over time and access to water. Storm water run-off from the parking garage roof deck (which must be considerable!) could be stored in cisterns below and pumped up and provide an easy grey water source to nurture the living wall growth which could potentially climb the wire screens. Those cisterns could also be installed near the upper decks and grey water could gravity feed down the screen. The Solar panels likely could also power the pumps as well as the lighting, elevators and other electrical systems in the building.
Doing so would be extremely functional and by using the cooling albedo effect of plants (climbing ivy's and such) the area parking area immediately near the green living wall would be more cool and comfortable. The bottom line, adding these screens can help reduce the global warming impact of this structure by dampening the heat island effects. However, the lack of green vegetative ground cover around the base of the structure reduces the opportunity to make a difference. The monotonous expanse of 3" stone rubble rip rap is alienating from a pedestrian scale however productive it might be from a storm-water filtration standpoint. I hope MassPort installs some kind of green ground cover there down the road. Hopefully this is a work in progress!
Maybe that's asking too much of such a back of house building. The challenge is this element needs cultivating and stewardship over time and access to water. Storm water run-off from the parking garage roof deck (which must be considerable!) could be stored in cisterns below and pumped up and provide an easy grey water source to nurture the living wall growth which could potentially climb the wire screens. Those cisterns could also be installed near the upper decks and grey water could gravity feed down the screen. The Solar panels likely could also power the pumps as well as the lighting, elevators and other electrical systems in the building.
Of course the greater issue is I drove by myself to the parking garage rather than taking the T (Boston's subway and above ground train system) I called my sister in law who told me there wasn't really a great way to catch a ride to the T off of Interstate 93 north of Boston with adequate long-term parking at the T station. I could have planned a little more in advance and maybe I could of made this happen. I'm sure I missed a golden opportunity to do so but I ran out time. What I wish for is next time I come down, I can park at the Anderson Transportation Center off of 93 and ride a train in to Logan. I can do this so easily in Chicago with the L and their larger regional trains out of the city core to O'Hare airport. By riding the train from 15 miles outside the city I would have not added my car's exhaust to the mix of downtown drivers, diverting my ugly CO2 from the mix over the city.
But, I'm psyched about seeing the roof top solar trackers though! However, if there is a next time for designing and building additional structures like this at Mass Port or other locations around the world I recommend:
- Ensuring flexibility for later deck additions by building into the design beefier structure and footings.
- Build actual living wall screening systems watered by gray water retention from roof top storm water run-off. Not just on a few corners, but over substantial wall surface areas, imagine a "green ivy covered" parking structure? Talk about branding and messaging green measures!
- Beef up the solar array coverage on the roof structure. Why stop at 12% renewable needs?
- Invest in more robust green ground cover at the base of structure rather than easy to maintain hard to look at stone rip rap. Or at least up the ground cover plantings near parking structure corners and entry / exit locations where pedestrians and visitors frequent.
- Its unclear from the press release whether fly-ash was used in the concrete parking structure but it's certainly an option and resonates with the LEED System.
However, Great job in general and may this be just a beginning for MassPort's journey towards deeper sustainability efforts! But, consider hardy travelers next time you fly in and out of Logan seek alternatives such as taking the train or buses into the airport rather than even parking here.













