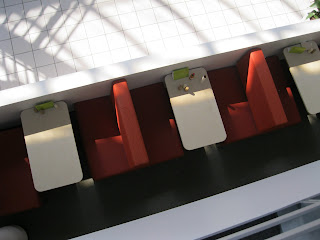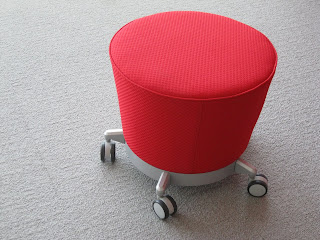I recently wrote about the Promise of Deep Energy Retrofits a few posts ago. Well today, I want to share some news about Castle Square Apartments, an existing 1960’s 192 unit mid-rise tower as part of an overall 500 unit low income housing project located in Boston’s South End, is an example of this growing trend.
Today, Castle Square Apartments welcomed Shaun Donovan, U.S. Secretary of Housing and Urban Development, Thomas M. Menino, Mayor of Boston and Congressman Capuano who toured the project to learn more about the nation's "largest and most aggressive energy savings project of its kind". The joined members of the Castle Square Tenants Organization and WinnCompanies the co-developers and owners of this project. They came to see for themselves the largest example yet of a Deep Energy Retrofit just beginning construction, an important foundation of a broad based strategy to fight climate change and achieve further energy independence. It's also a great example of the Green Jobs movement in action.
In a well-attended press conference, the visiting guests shared how they supported the work at Castle Square Apartments. Secretary Donovan said, "We're proud to be a partner in delivering $6.7 million in funding to this project through our Recovery Act Green Retrofit Program that is creating hundreds of jobs and setting the standard for energy retrofits around the country. By helping make this development more energy efficient we are also improving the quality of life for the hundreds of families who live here."
Congressman Capuano said he "...appreciate(s) the oppourtunity to see firsthand how the Castle Square Apartments are being renovated with a specific focus on achieving energy savings. Federal stimulus money is being used to partially fund this project, which is creating jobs and improving the quality of life for tenants."
Mayor Menino, reinforced how the project positively impacted the surrounding community by saying how it "...will create jobs for local workers, preserve 500 units of affordable housing for current and future working families of Boston, and its green design will contribute to the overall health of our City." He went on further saying "Thanks to local residents and HUD for the collaboration and commitment to preserving Castle Square as a welcoming home for all who live here now and in the future."
By reusing the existing housing complex and conducting a deep energy retrofit while part of an overall renovation of the apartment building, Castle Square sets a visionary example for others to learn from. With a goal to cut energy use by 72%, the project will take a deep bite out of it energy bill while dramatically reducing its carbon footprint. It also shows how non-profit organizations can continue to keep their missions viable to provide low-cost affordable housing far into the future, even with aging infrastructure.
 |
| US HUD Secretary Donovan is to far right of photo Mass. Governor Menino is in the middle and congressman Michael Capuano with glasses is in the back, |
 |
| After picture of Castle Square Apartments |
Congressman Capuano said he "...appreciate(s) the oppourtunity to see firsthand how the Castle Square Apartments are being renovated with a specific focus on achieving energy savings. Federal stimulus money is being used to partially fund this project, which is creating jobs and improving the quality of life for tenants."
Mayor Menino, reinforced how the project positively impacted the surrounding community by saying how it "...will create jobs for local workers, preserve 500 units of affordable housing for current and future working families of Boston, and its green design will contribute to the overall health of our City." He went on further saying "Thanks to local residents and HUD for the collaboration and commitment to preserving Castle Square as a welcoming home for all who live here now and in the future."
By reusing the existing housing complex and conducting a deep energy retrofit while part of an overall renovation of the apartment building, Castle Square sets a visionary example for others to learn from. With a goal to cut energy use by 72%, the project will take a deep bite out of it energy bill while dramatically reducing its carbon footprint. It also shows how non-profit organizations can continue to keep their missions viable to provide low-cost affordable housing far into the future, even with aging infrastructure.
 |
| Before picture of Castle Square Apartments |
Castle Square is the largest such project (the mid-rise tower portion) currently under construction in the U.S. at least for now. (I see this only as a good thing) The 1960’s era Byron Rogers Federal Office building in Denver by The Rocky Mountain Institute as part of its RetroFit program will likely be the largest but its a ways out for its construction. High profile examples of retrofits such as the Empire State Building while certainly an ambitious success story, with a projected 38% energy use reduction does not meet this more aggressive criteria.
A deep energy retrofit is broadly defined as a renovation of building producing at least 50% to as high as over 70% energy savings over existing code compliant buildings. By heavily upgrading the building enclosure with super-insulation, high performance windows, lighting, advanced building systems and controls energy use as compared to typical buildings can be dramatically reduced. Such efforts provide positive financial returns and savings over the long run. Here in the U.S. existing buildings account for 40 percent(%) of the nation’s energy use and 38% if the carbon dioxide emissions. Thus we have a huge challenge before us.
What Castle Square faced when beginning a renovation process a few years ago is what many face today around the country. Surging energy costs of almost 40% from a year ago clarifies the need to make real strides in energy efficiency to weather unpredictable ongoing operational costs not only for the next heating season but those over the next decade and beyond. Non-profits as well as colleges and universities face tough choices when facing potential renovations. Deep Energy Retrofits offer a great strategy helping ensure ongoing viability, future affordability and predictability in energy costs.
But they require a commitment to integrated design process and deeper sustainability goals than typical projects which produce 30 to 40% energy savings as compared to base code case buildings. Yesterday's "high performance buildings" getting to this level weren't necessarily short-sighted, they set the standard for their time but its time to turn up the volume on performance.

























