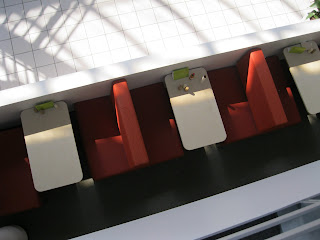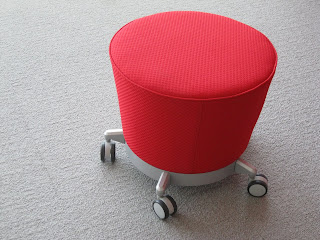In late March I toured
One Haworth Center located in Holland, Michigan, the global headquarters of the Haworth Inc. one of the big five workplace solutions / systems furniture companies here in the U.S.
Office Environments, the local Haworth Dealer, located in Williston, Vermont organized the day long tour for local facilities personnel, architects and interior designers.
I joined in because, while very familiar with other Michigan furniture heavies such as
Herman Miller and
Steelcase, I knew next to nothing about Haworth. As an architect engaged in the design of high performance workplaces and buildings among other kinds of work I do, it's critical for my clients I have a working knowledge of these companies, their key personnel, cutting edge research, product lines and corporate social and environmental actions organization wide and in their facilities.
I do this so I may best advocate on their behalf on project work collaborating with local dealerships so the companies I work with can best optimize investments in their workplaces, workers and the work they do together there.
What I found at Haworth really surprised me! Dick Haworth, Chairman Emeritus greeted us in the beginning of the day. Having Dick speak with us emphasized that while this company was a global brand it was family run with a deep green conscience and pragmatic yet creative design heritage. Matt Haworth, current Haworth CEO closed the day for us. However, the LEED Gold Certified One Haworth Center was a star unto itself with its compellingly beautiful yet environmentally motivated heart just like the company perhaps. And with the vibrant vision of its leaders and other team members we met with that day Haworth is poised for continued success in the marketplace.
 |
| Dick Haworth sharing welcoming remarks with visiting Vermonters |
 |
| Our Goals for the Day! |
Whether visiting Haworth, Herman Miller or Steelcase in Michigan I am gratified by all of these companies efforts to walk their talk in design, innovation and sustainability in their facilities and the visitor experience. It is a
common thread in my experience with these companies. It is the back story for another time though.
During our day long trip we met with workplace strategists sharing with us cutting edge human factor and environmental design trends, facilities leaders who were intimately involved in the renovation and transformation of One Haworth Center and then product area experts sharing with us the latest in seating, workstation design and architectural systems. All in all, it was a fabulous experience helping me better understand Haworth, their areas of strength and how they fit into the workplace design universe I work in.
Looking back at my filled up sketch book pages here are a few highlights.
Workplace Strategies & Trends:
We met with Chris Neuheus from Haworth and Brian Scott, of Haworth's Ideation Group, a workplace and communications strategist. Brian shared a framework for thinking about Organizational Culture Types, how to best assess them with a variety of tools and then create self-evolving collaborative environments which suit them best. We also learned about a Change Framework to apply within fast moving dynamic organizations. Brian shared with us the importance of fostering adaptive physical and technological environments which help such organizations continue to transform and innovate.
Chris reiterated some trends many of us have been experiencing over the last ten or so years with our aging workforce with multiple generations at work together, competing expectations and workstyles of younger millennials, gen-Yers and gen-Xers and aging baby-boomers. The workplace plainly isn't a one size fits all world where entitlement based space design hierarchies and strategies will continue to apply. To attract younger workers, retain and groom more experienced performers and leaders a multi-faceted organizational design approach is critical with a more open attitude towards collaborative spaces, lower bench style desking with ever lower smaller workstation footprints. Also, today and especially into the future, there's a greater need for a greater diversity of common spaces accommodating vastly different work patterns such as teaming, head down work, training and workforce development, long-distance collaboration and the like as well as providing an intrinsic adaptability to future work style changes. This openness leads us to the next helpful takeaway from the visit, the "Chassis" design at One Haworth Center which was used by Perkins +Will and their design team to breath life into the iconic original factory updating it with some serious sustainability and innovative workplace design chops.
 |
| Diagram adapted from Haworth with added circulation arrows. |
 |
| New atrium showing circulation with outcroppings |
 |
| Interior work areas looking out into the atrium and shared daylight |
The Chassis Design:
Conceived to bring new life to existing work areas with the addition of a new airy atrium bar and common circulation it's a clever way to update older space with a clear diagram and cohesive vision. Divided into three zones of dynamic, temporal and place elements it offers an organizing mindset useful for an ever changing organization. The shared common areas and circulation spine were extremely inviting and dynamic places served by the varying degrees of fluid and fixed workspace behind. More interior linear circulation flow parallel to the exterior circulation balcony reinforce this open structure for change. The executive leadership area was located well inside the shared daylit balcony spine in keeping with the more democratic nature of the atria common space. It was great to see architects and space planners put common lounge spaces immediately adjacent to the this fabulous unifying spine. The photos and diagrams above and below give a sense for this powerful idea and its execution at various levels of detail.
 |
a conferencing collaboration area with white board wall surfaces
located deep within the floor plate in deference to workstations
accessing natural light directly. |
 |
| Updated lounge/ cafe seating in cafeteria |
 |
panelized workstations of varying heights with dropped floating
ceiling and linear pendant up/down lighting - very comfortable! |
 |
| workstations with view windows to atrium |
 |
furniture groups set up in the atrium to showcase various collaboration concepts whether a womb like seating with felt covering or open table like settings with overhead space defining rail system. |
 |
| a delightful mobile ottoman |
We also took a tour of the manufacturing floor and saw great implementation in best practices in green manufacturing principles, lean thinking and automation. Here's a picture of the automated robot delivery vehicles which were really interesting to watch move around the floor spaces.
 |
| mobile robots at work hauling product in stages of production. |
For a more indepth and informative tour direct from Haworth of the One Haworth Center about
Take the tour here. For specific info about its LEED Certification and Sustainability highlights click this
Link.
Interested in learning more?
You can find us now at
www.arocordisdesign.com, the website of our Montpelier, Vermont-based residential architecture firm practice Arocordis Design. If you want to contact us there, click on this
link.
#netzero #homedesign #arocordisdesign #vermont #vermontarchitect #architecture #climateaction




















